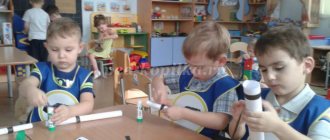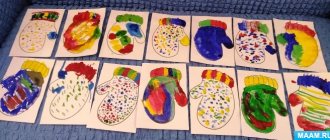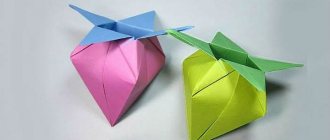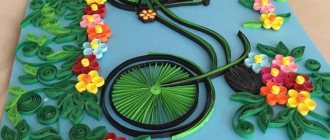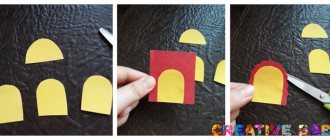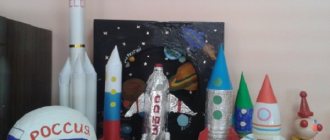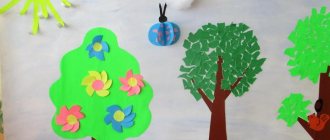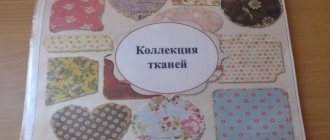Signs for kindergarten groups and classrooms. Signs
Home > Decoration of kindergartens | children's stands | stands for kindergarten > Plates for groups and classrooms of kindergarten. Signs
A separate type of stands are signs for groups of kindergartens and classrooms. Here you can choose or order a sign design that will match the name of your group. In addition, you can order a sign for a kindergarten both outside and for the premises of the kindergarten. This type of product will help you decorate your kindergarten with high quality.
Click on the picture of the stand to enlarge the image and you will be able to view the stand in more detail!!!
Information stand according to your order
We will produce information stands on any topic for preschool educational institutions, schools, universities, banks, hospitals, etc. We will take into account all your wishes.
Our achievements plaque. Size 64 by 20 cm.
Sign stand for hall decoration. The base is 3 mm plastic, with full-color printing. Size: 64 by 20 cm. S-246
630.00 RUR
Children's sign Our creativity. Size 100 by 37 cm.
Size 100 by 37 cm.
S-249
1230.00 RUR
Sign for kindergarten "Sun". Size 30 by 22 cm.
Base plastic 3 mm. with high quality full color printing. Size 30 by 22 cm. S-248
560.00 RUR
Sign Russia Size 130 by 115 cm
The base of the stand is PVC plastic with high quality full-color printing. Size 130 by 115 cm.
RUB 3100.00
Sign for kindergarten Size 80 by 60 cm.
A sign with the name of the organization. The sign can be made with a Nielsen frame. The base of the stand is plastic 4 mm. with color film. Size 80 by 60 cm.
1290.00 RUR
Children's sign stand Smile, you came to kindergarten. Size 100 by 40 cm topic No. 4
The base of the stand is 3 mm plastic. with high quality full color printing. Size 100 by 40 cm. Article C-5
830.00 RUR
Children's sign stand Welcome to kindergarten. Size 100 by 40 cm topic No. 3
A stand with the inscription Welcome to our kindergarten. The base of the stand is 3 mm plastic. with high quality full color printing. Size 100 by 40 cm. Article S-4
830.00 RUR
Children's sign stand Smile, you came to kindergarten. Size 100 by 40 cm topic No. 2
The base of the stand is 3 mm plastic. with high quality full color printing. Size 100 by 40 cm. Article C-6
830.00 RUR
Children's sign stand Smile, you came to kindergarten. Size 100 by 40cm
Stand sign Smile. The base of the stand is 3 mm plastic. with high quality full color printing. Size 100 by 40 cm. Article
990.00 RUR
Children's sign stand Welcome Size 50 by 40 cm
Sign at the entrance to the kindergarten Welcome. The base of the stand is 3 mm plastic. with high quality full color printing. Size 50 by 40 cm. Article S-7
490.00 RUR
Children's sign stand Welcome Themes from fairy tales. Size 50 by 40 cm
A stand with themes from fairy tales. Welcome. The base of the stand is 3 mm plastic. with high quality full color printing. Size 50 by 40 cm.
490.00 RUR
Plates for groups in assortment Size 25 by 22 cm Pocket 14 by 5 cm
The base of the stand is 4mm plastic. with full color printing on high quality film. A small pocket at the bottom of the sign is 14*5 cm. Size: 25*22 cm.
420.00 RUR
Assorted signs for cabinets Size 25 by 22 cm, Pocket 14 by 6 cm
The base of the stand is 4mm plastic. with full color printing on high quality film. A small pocket at the bottom of the sign is 14*5 cm. Size: 25*22 cm.
420.00 RUR
Assorted signs for groups Size 30 x 10cm
The base of the stand is 3mm plastic. with full color printing on high quality film. Size: 30*10 cm.
RUB 350.00
Signs for offices in assortment Size 30 by 10 cm
The base of the stand is 3mm plastic. with full color printing on high quality film. Size: 30*10 cm.
RUB 300.00
Practical examples
Model of a district with a hospital campus, SD3D company
Task
Source: sd3d.com
SD3D, based in San Diego, USA, was commissioned by insurance company Aon to create a 274 x 320 cm 3D model of one of the city's districts, including a hospital campus. This giant model was supposed to demonstrate the company's capabilities to shareholders.
Solution
Source: sd3d.com
Producing a detailed 3D model of this size using traditional methods would have taken too much time, so most of the parts were made using 3D printing. Two-dimensional drawings of the hospital, the surrounding area and the objects located on it were given as initial data. The SD3D team used Rhino design software to create 3D printable models. Printing something this large was no easy task. The model was divided into 23 x 23 cm squares, and all tall buildings were also cut into pieces not exceeding 23 cm in height. In total, more than 300 pieces were printed, not counting small trees, plants and small architectural forms scattered throughout.
Equipment
The 3D printing was done on more than ten FDM printers. The main load fell on the Lulzbot TAZ devices and a 3D printer of its own design. Almost everything was printed using Hatchbox White PLA, with the exception of the colored parts: roads (gray PLA), plants (green PLA), cones (red PLA). With a layer thickness of 0.4 mm, about 65 kg of filament was spent. The water was cut separately from blue acrylic.
Size
Source: sd3d.com
The layout dimensions on a plane are 2.7 x 3.2 meters.
Time
Source: sd3d.com
Creating the layout took 30 days or more than 3,000 man-hours, including 200 hours of labor time translating 2D drawings into a 3D model.
MSF Hospital Project in the Philippines
Task
Source: all3dp.com
Typhoon Haiyan swept through the Philippines on November 8, 2013, causing a disaster on an unprecedented scale for the country. Entire settlements were wiped off the face of the earth, and the storm wave claimed thousands of lives. About 16 million people lost their homes and more than 6,200 people died. The organization Doctors Without Borders was faced with the task of opening a large autonomous hospital in the shortest possible time and training doctors arriving from different parts of the world to work in it, even before they get to the scene of the disaster.
Solution
Source: all3dp.com
The MSF technical team, led by Elvina Motard, in collaboration with the additive manufacturing and virtual reality company Pyxis, quickly produced a virtual 3D model of the hospital and printed its layout on a 3D printer. This made it possible to train doctors in advance to work in the hospital and save valuable time for providing care to the Filipinos.
Equipment
Source: all3dp.com
Raise3D 3D printers of various models.
Opinion of Top 3D Shop specialists
In the photo: Teymur Aliyev, specialist in the service department of Top 3D Shop.
When making three-dimensional models of hospitals and clinics, one should take into account not only the architects' plans, but also the strict legal standards for this type of facility. In addition, when designing, you need to roughly understand where and what type of medical equipment will be used, and what requirements for the premises and utilities are set by its manufacturer.
With the help of 3D layouts, you can also visually explore the logistics component, both for ambulances or air ambulances, and for patients using public or private transport. You can read about ways to create 3D models, including medical institutions, in the article “Making a model of a school of any complexity.”
Creation of models of hospitals and clinics of any complexity
Designing modern hospitals and clinics is a complex task, in which many factors must be taken into account. Among them, not only the current requirements for the organization of medical centers, the project must also take into account the possible development, modernization of medical institutions, and regulatory requirements.
When creating hospitals and clinics, there are a number of important factors that need to be taken into account when creating a project, such as:
- existing health care institutions, on which the size and medical profile of the designed hospitals and clinics depend;
- landscape of the area allocated for construction and the surrounding area;
- integration with existing transport routes and the possibility of using air ambulances;
- accessibility of the facility for access by special transport and patients unable to move independently;
- the possibility of unhindered evacuation of personnel and visitors, including those with limited mobility;
- the need for safe storage and disposal of medical waste;
- current regulatory framework;
- volume of construction financing;
- climatic and seismic zones, imposing their own requirements for energy efficiency and the architecture of the facility;
- epidemiological situation and the need to create isolated high-risk areas;
- demographic changes;
- the need for uninterrupted power supply;
- conditions for rest and convenience of staff working with patients;
- planned technological equipment.
The use of 3D layout at the stage of design and discussion of the concept of a medical facility allows you to initially avoid many mistakes, evaluate the integration of the building into the surrounding space, and identify in advance possible problems and ways to solve them.
Possibilities
Healthcare institutions are objects of increased complexity and danger. Unfortunately, architects do not always see the features of medical institutions from the point of view of personnel and ease of work. In this case, 3D layout comes to the rescue: doctors, nurses, administrative and maintenance personnel can be directly involved in studying the layout of the future building and interior spaces, suggesting improvements in the location of windows, doors, ramps, elevators, furniture, beds and medical equipment.
Advantages compared to manual production
Using 3D technologies in layout is a great way to make life easier for architects and builders, helping them quickly obtain high-quality models for any purpose, be it a commercial project or participation in a competition.
Read about the advantages of using additive technologies in 3D prototyping, features of working with Top 3D Shop, production times, technologies used, ordering procedures, equipment and materials used in the article “3D technologies in architectural prototyping”.

